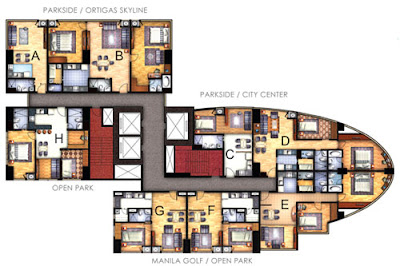
| Live in Swiss Luxury Crosswinds provides for an idyllic life set in a background of Swiss luxury. A 100-hectare property development located at the breeziest area of Tagaytay, Crosswinds makes full advantage of the neutral slopes and vantage points to capture the elements that make for a unique Swiss inspired community. From its highest point rising 2,500 feet above sea-level down to its most private and secluded enclaves surrounded by pines, Crosswinds offers a second home that fits your idea of an exclusive life. Location The route to Crosswinds is a convenient and scenic path full of postcard-pretty vistas. It begins when you enter Tagaytay and see the beauty of famous Taal Volcano and familiar landmarks like the Picnic Grove and Taal Vista Lodge. Crosswinds is conveniently located to take advantage of the beauty of Tagaytay and its various leisure, commercial and business facilities. It is near popular restaurants and coffee shops; unique dining places like Antonio's and Sonya's Garden; churches; banks that are ready to serve with their ever convenient ATMs; and Casino Filipino. Tagaytay creates the perfect setting as you make your way to a great life at Crosswinds. Amenities and Facilities Life in Crosswinds is made even greater by a host of luxurious amenities that match the way you live. Amenities are designed to blend in with the cool, quiet, natural environment while simultaneously allowing for the activities that help you enjoy your day. • Landscaped entrance area • Swimming pool • Peak gardens • Gazebos • Shaded walkways • Nature trails Soon, a Gourmet Village will rise in Crosswinds to complement the existing amenities of lush nature trails and swimming pool. The future Gourment Village will have its own organic market, cafe and deli. There will also be a Wellness enclave offering revilatizing Swiss spas and massages. Yuletide is set to become a year-round event at Crosswinds with the opening of the Christmas shop located at the future Christmas Village. The enclaves of Crosswinds Homes of Swiss inspiration. Crosswinds offers a choice of Swiss chalet-inspired homes - the quadruplex units of the Swiss Quadrilles; the mid-rise condominium units of the Grand Quartier; and Deux pointe, nestled at Crosswinds' highest peak. Prime lots are also available at Crosswinds' most exclusive enclaves, the Custom Home Sites of Pine Grove, Peak View, Cedar Brooks, and the latest Custom Home Site, Montreux Ville. The Swiss Quadrilles  Swiss Quadrilles Literally live your lives along the hills. These enclaves of Crosswinds are composed of quad units on wide lots built to follow the natural contour and curves of the hills. The designs of the homes are unique and the Swiss architecture is unmistakable. Each of the four units features two floors and a balcony, for a more intimate appreciation of the pine-scented air of Crosswinds. It is like living on the edge, but within a serene and tranquil community. Crosswinds has three of such enclaves. Inside the Swiss Quadrilles are units that have two bedrooms each and provisions for an attic, so you can really enjoy the view. The Deux Pointe  Deux Pointe Crosswinds’ Deux Pointe takes you to the highest peak of this leisure community to enjoy life at its fullest. The homes of the duetto series sit on the highest and most prime location within Crosswinds. Truly, private and exclusive are the most appropriate words to describe this enclave. Within Deux Pointe are the Duetto Tresor, Duetto Primo and Gran Duetto, which offer two-bedroom units, three-bedroom units and four-bedroom units, respectively. The Grand Quartier  Grand Quatier Enjoy the conveniences of high living within the breathtaking leisure community of Crosswinds in The Grand Quartier. The enclave is comprised of two mid-rise and upscale condominiums which afford its residents a larger-than-life view of the entire Crosswinds development. Built on a high peak of the community, The Grand Quartier’s first tower is near completion this year and construction on the building has been commenced already. It offers a choice of enhanced studio units, or 1, 2, and 3 bedroom units ranging from 41 square meters to 109 square meters: all featuring balconies for that relaxing viewing pleasure. Truly, a Swiss-inspired innovation only from Brittany. The Custom Home Sites  Custom Home Sites How would you like to build your own Swiss chalet in a community that is filled with lyrical wonders and soothing serenity? At Crosswinds, we have three custom homes sites that will allow you to create your very own dream home. First, there is Montreux Ville. This custom homes site is a 4.3-hectare exclusive enclave located on the north side of Crosswinds. It is a self-contained community within Crosswinds and will have its own amenity area. Montreux Ville’s lot sizes range from 260 square meters to 560 square meters. Second, there is Pine Grove. It is located in one of Crosswinds’ most private and exclusive areas that is conveniently in proximity to the amenities areas. It offers prime lots that go with the natural contour of the land and home designs that complement them. Phase I of Pine Grove has lot sizes ranging from 400 square meters to 600 square meters, while Phase 2 lot sizes range from 225 square meters to 374 square meters. And last, but certainly the grandest among the custom home sites, is Peak View & Cedar Brooks. This is where you build your dream Swiss chalets. It is located on prime land within Crosswinds and its lot sizes range from 450 square meters to 1,000 square meters. |
| INQUIRE ABOUT CROSSWINDS TAGAYTAY |




















































